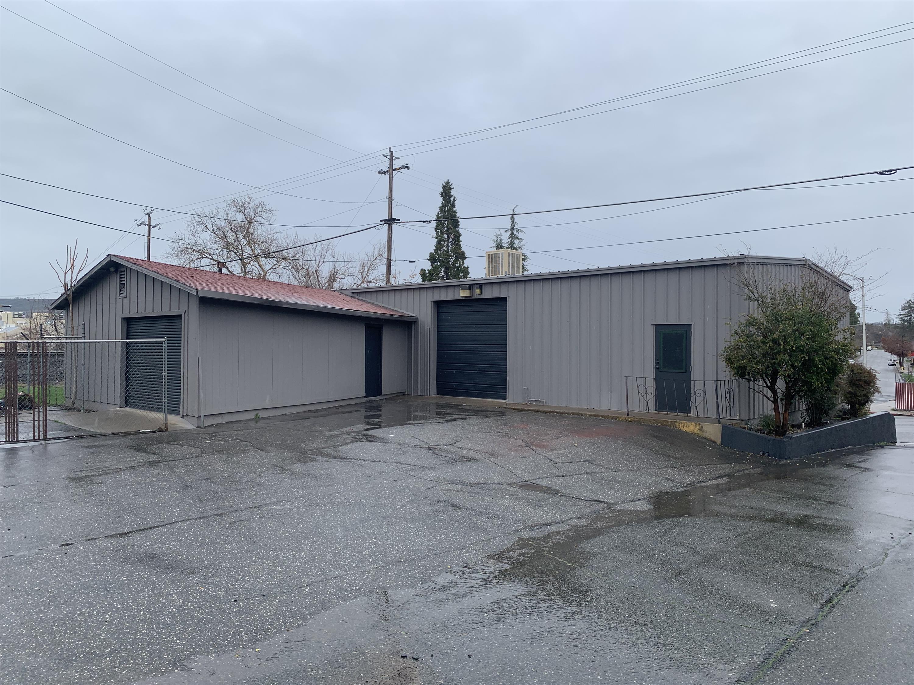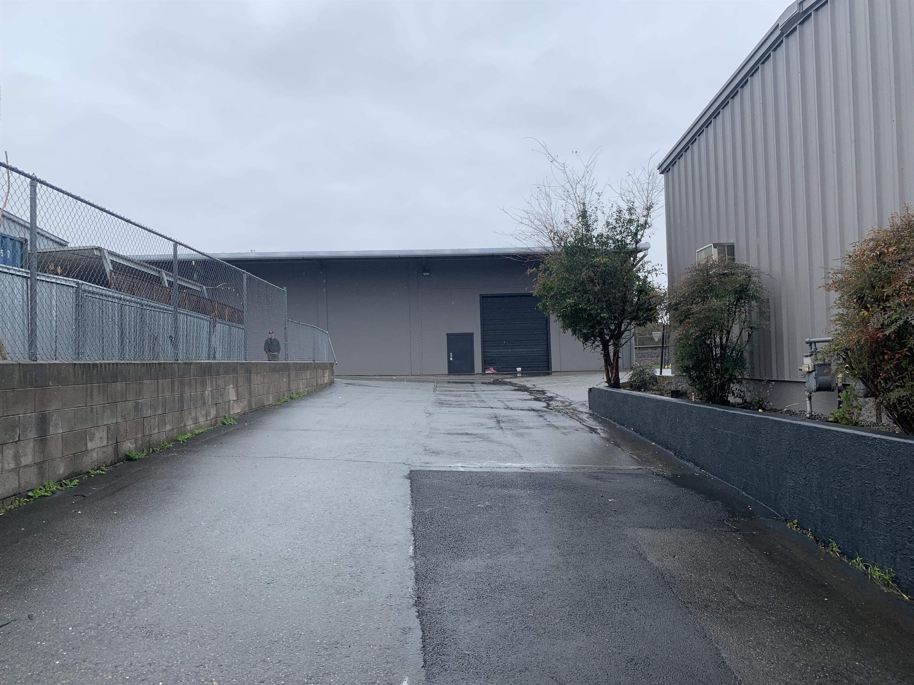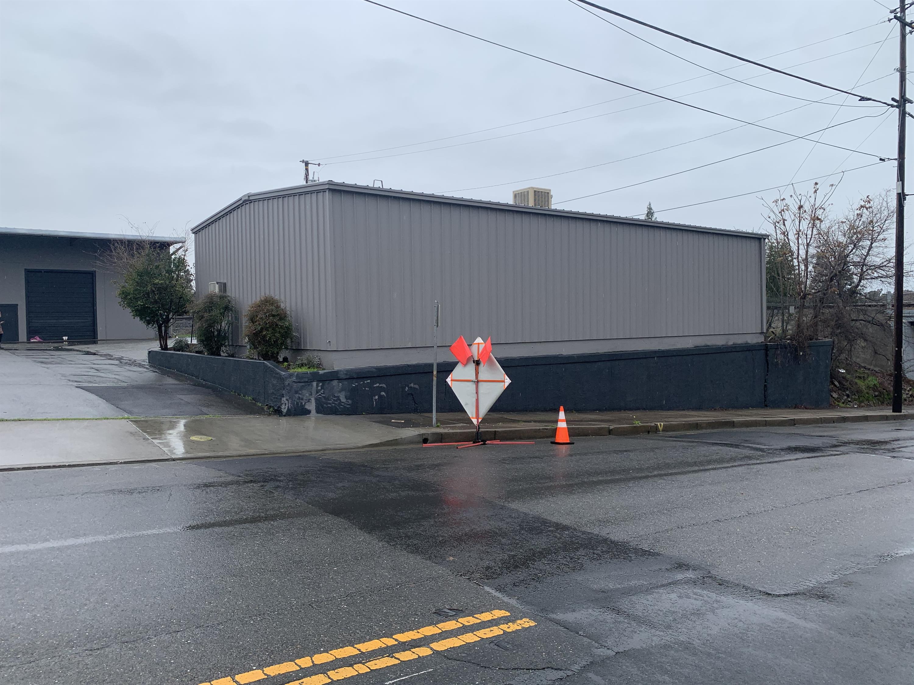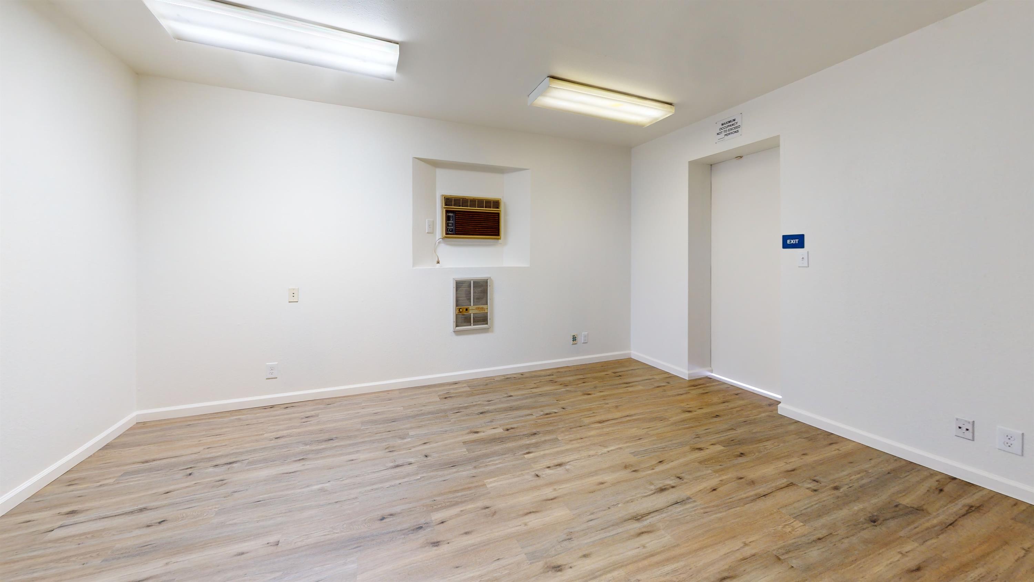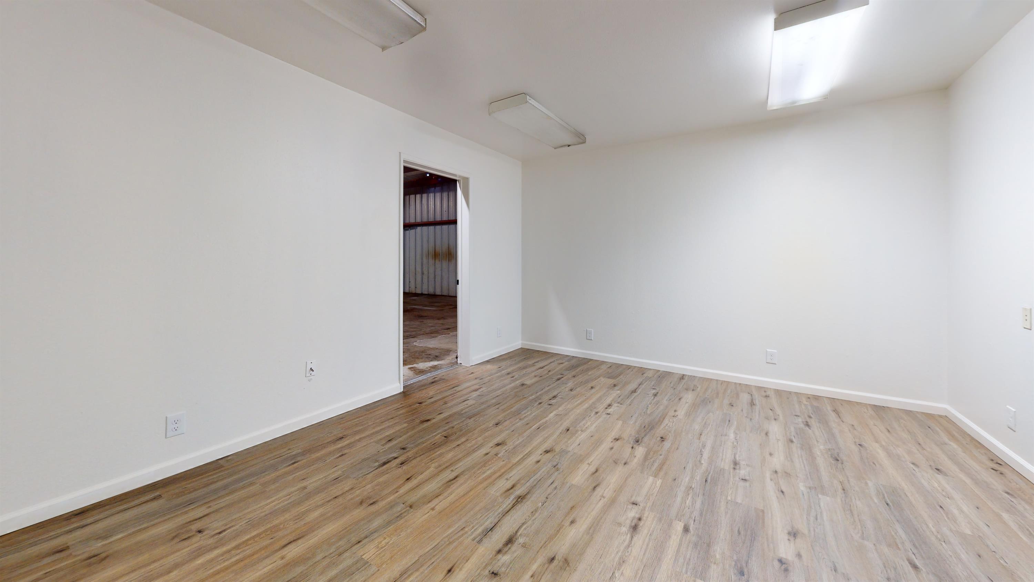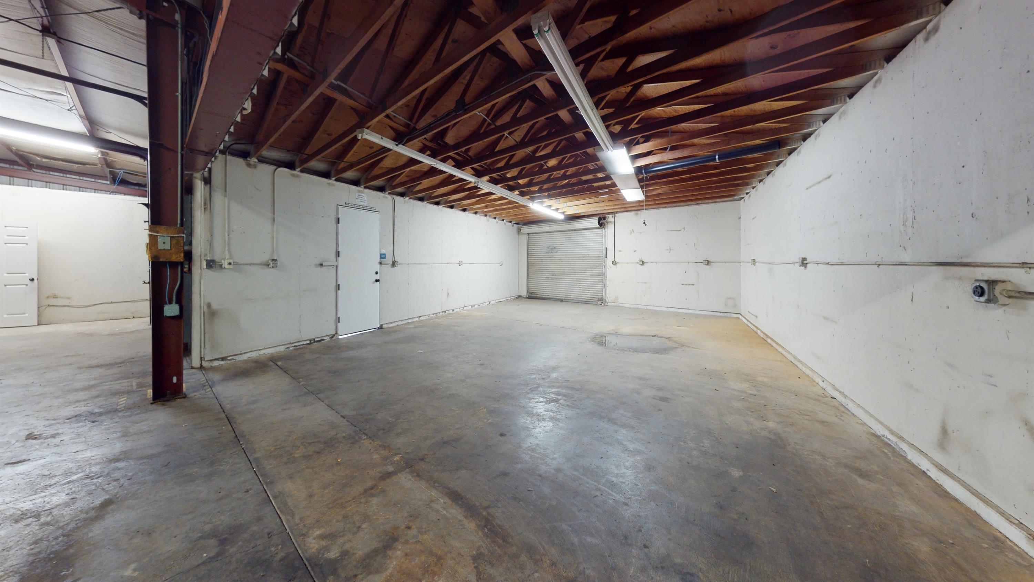- 1 Bath
- 2433 sqft
- Built in 1965
This industrial building is in the heart of downtown Oroville! It features two roll up doors, an office, a bathroom, and plenty of open warehouse space to fit your needs. There is 2433 sq ft of total space with the warehouse taking the vast majority of it. There is also another adjacent building that's available that is 16,940 sq ft. CLICK LINK FOR A VIRTUAL TOUR: https://my.matterport.com/show/?m=5yJ2VzQUit9 Zoning: MXC The Corridor Mixed Use (MXC) zoning district in Oroville, California, is designed to accommodate a blend of residential and commercial activities, promoting a vibrant, mixed-use environment. Permitted commercial uses within the MXC zone include: * General Retail: Stores selling goods directly to consumers. * Food and Beverage Sales: Establishments like grocery stores and specialty food shops. * Restaurants or Cafés: Dining venues offering prepared meals and beverages. * Professional Offices: Spaces for services such as legal, medical, or financial consulting. * Gyms: Fitness centers and health clubs. * Instructional or Production Studios: Facilities for arts, crafts, or educational classes. * Banks: Financial institutions providing banking services. These uses are consistent with the MXC zoning regulations and aim to foster a dynamic community atmosphere. For detailed information on specific permitted uses and any associated requirements, it's advisable to consult the City of Oroville's Planning Division or review the zoning ordinance directly. Application and rental requirements can be found on Prospective Tenants Resources tab on the website! To schedule a showing or submit an application, please go to www.PropertyUpsurge.com or call (925) 363-5328. Brought to you by: Property Upsurge, Inc. 2015 Shasta St. Redding, CA 96001 BRE #01888599
$1,595.00 security deposit


