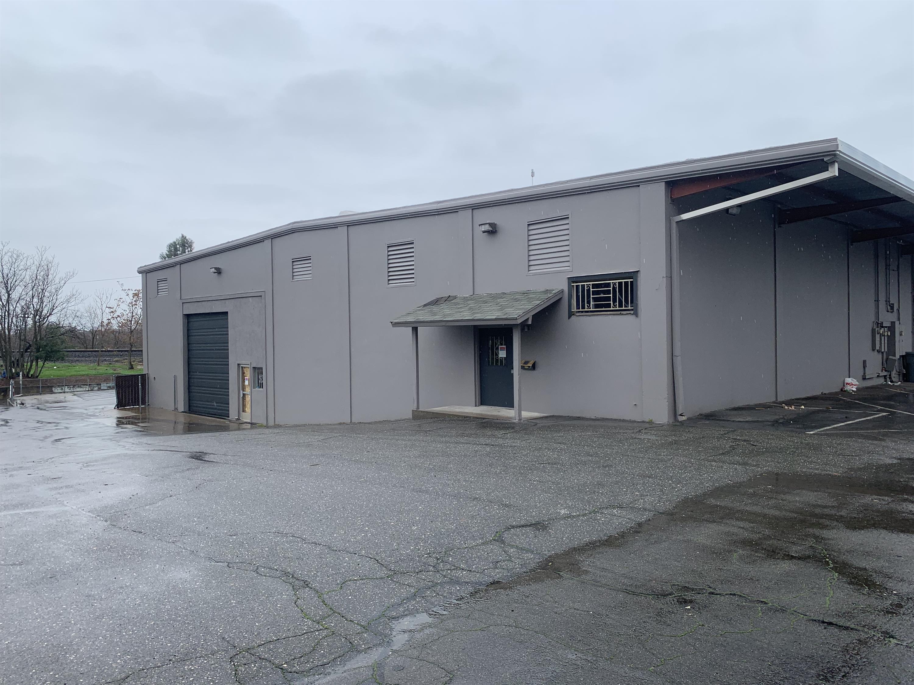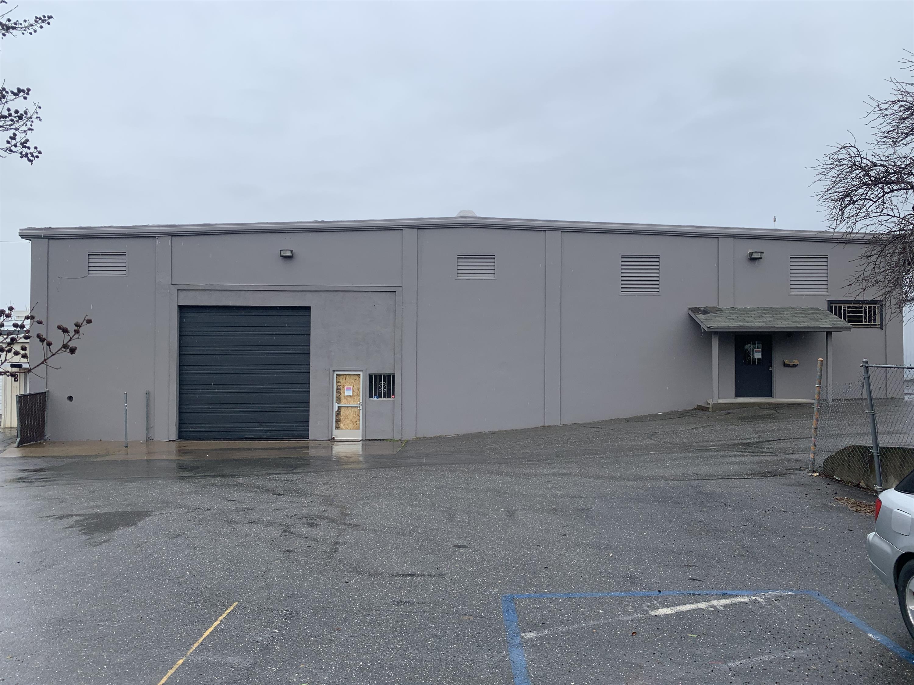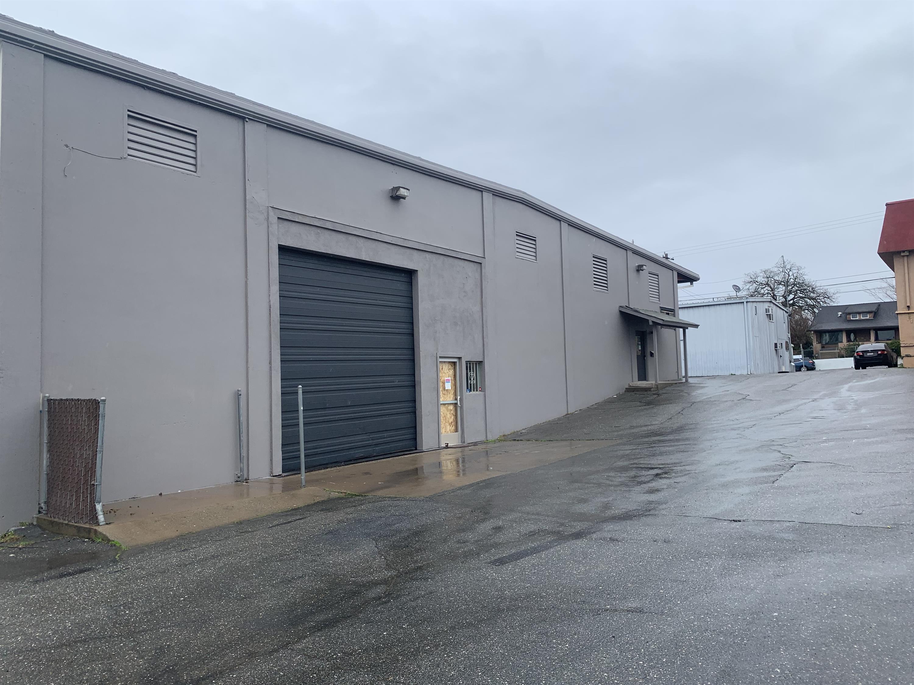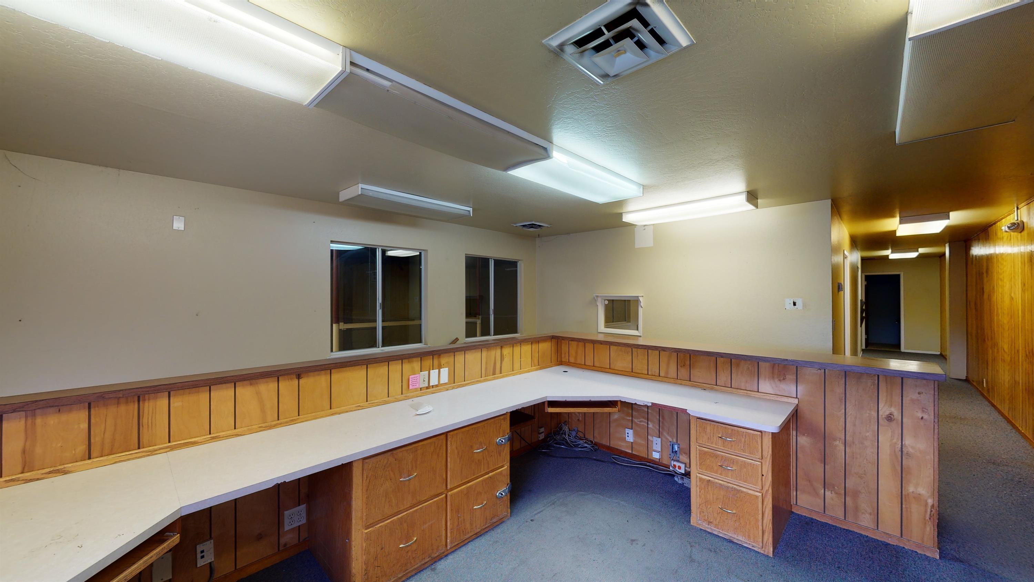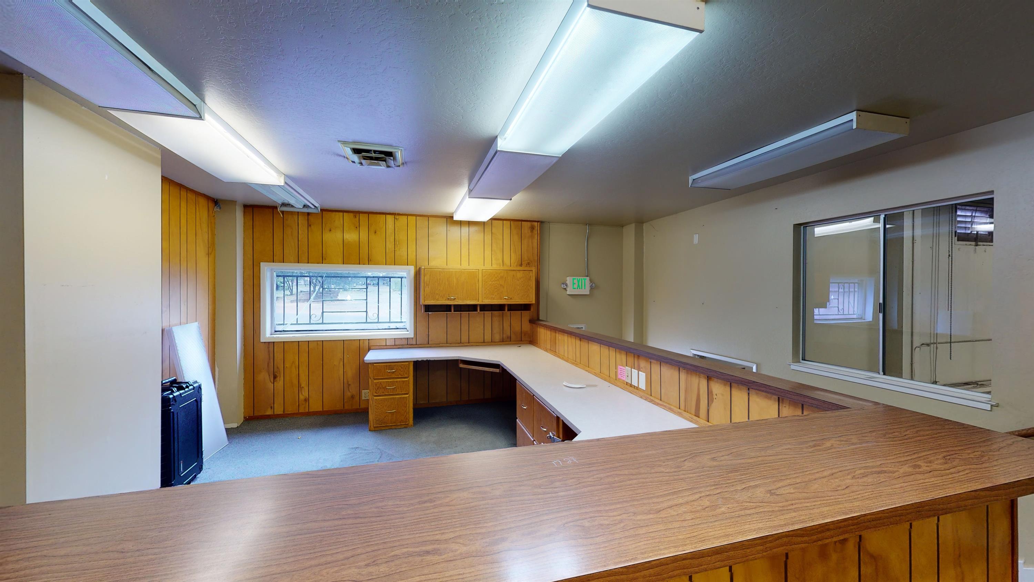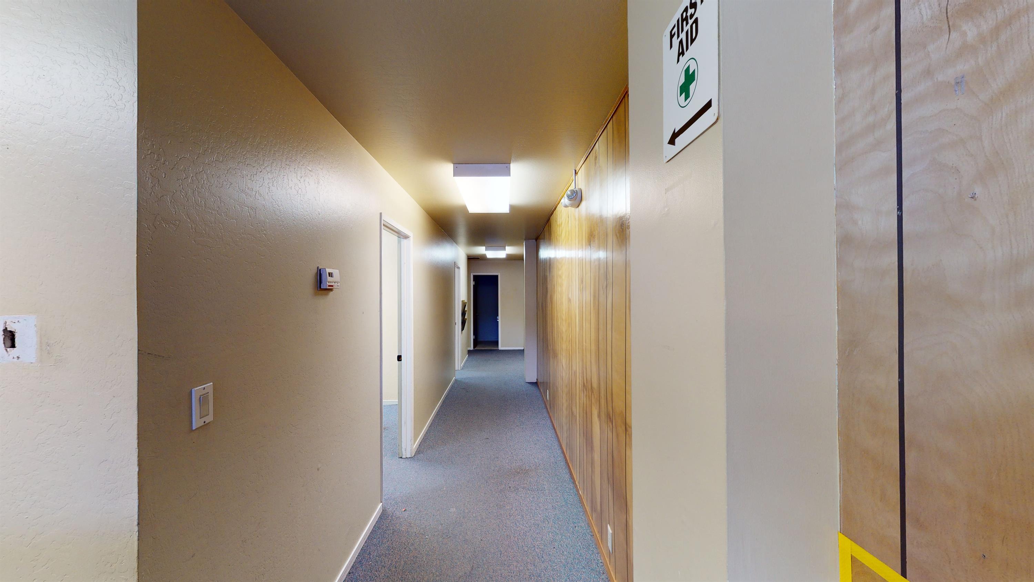- 4 Bath
- 14468 sqft
- Built in 1965
This industrial building is in the Heart of downtown Oroville! It features an upstairs office area that's approx. 1,277 sq ft with a reception area, two private offices, bathroom & a conference room. Below there is another approx. 1,400 sq ft of office space with multiple rooms with additional restroom area. The warehouse has two sections both with approx. 46' ceiling heights and measures approx. 12,264 sq ft. There is also an upper mezzanine area that measures approx. 927 sq ft above. Lastly, there is a return & receiving area that approx. 396 sq ft with its own separate entrance and rollup door. The two main rollup doors are 15' and 12' wide and approx.. 30+' tall. There is also another adjacent building that's available that approx.. 2,600 sq ft. Link For Virtual Tour: https://my.matterport.com/show/?m=HrveK1yMZyv Zoning: MXC The Corridor Mixed Use (MXC) zoning district in Oroville, California, is designed to accommodate a blend of residential and commercial activities, promoting a vibrant, mixed-use environment. Permitted commercial uses within the MXC zone include: * General Retail: Stores selling goods directly to consumers. * Food and Beverage Sales: Establishments like grocery stores and specialty food shops. * Restaurants or Cafés: Dining venues offering prepared meals and beverages. * Professional Offices: Spaces for services such as legal, medical, or financial consulting. * Gyms: Fitness centers and health clubs. * Instructional or Production Studios: Facilities for arts, crafts, or educational classes. * Banks: Financial institutions providing banking services. These uses are consistent with the MXC zoning regulations and aim to foster a dynamic community atmosphere. For detailed information on specific permitted uses and any associated requirements, it's advisable to consult the City of Oroville's Planning Division or review the zoning ordinance directly. Contact us at info@propertyupsurge.com for more information! Application and rental requirements can be found on Prospective Tenants Resources tab on the website! To schedule a showing or submit an application, please go to www.PropertyUpsurge.com or call (925) 363-5328. Brought to you by: Property Upsurge, Inc. 2015 Shasta St. Redding, CA 96001 BRE #01888599
$8,495.00 security deposit
*Gross Lease: $8,575 *3 Year Lease. *$8,575 Security Deposit* Same Day Showings * Quick Application Process * Property Upsurge, Inc - DRE #: 01888599.


